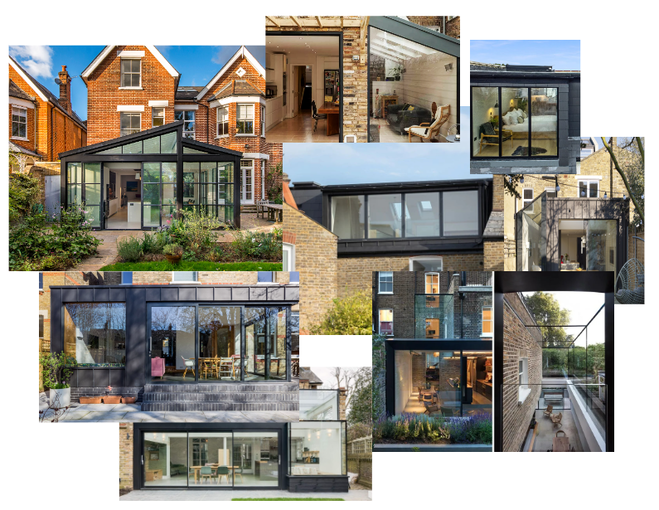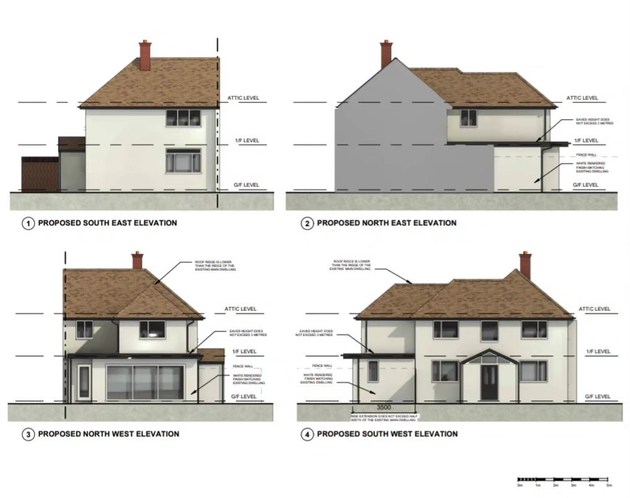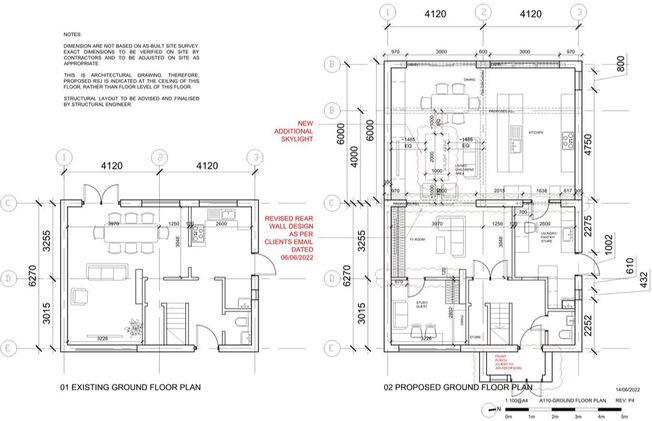Building projects are never 'one size fits all'. Here is an example of how we bring a project from concept to completion, however, you do not have to commit to all the work stages. We appreciate every project is different, and there are many factors in play when it comes to a build project. You can proceed with any stages that suits you best and we will endeavors to advise you the best options.
Stage 0
DESIGN CONSULTATION
We offer a commitment free initial design consultation session to discuss your project. We will advise which planning approach would be best suited for your aspired design.
Process:
- Free initial design consultation
- Over-the-phone/Online meeting/Meeting in-person
Outcome:
- You'd be advised with:
- The most suitable planning route.
- The most effective design approach.
Process:
- Free initial design consultation
- Over-the-phone/Online meeting/Meeting in-person
Outcome:
- You'd be advised with:
- The most suitable planning route.
- The most effective design approach.
Stage 1-3
DESIGN DRAWINGS / PLANNING APPLICATION
Following the initial consultation, understanding your vision, we will do a background search to your property and your area. Any constraints would come to light at this stage, such as whether or not your property is in a conservation area, any restrictions, any planning application history, any similar successful planning permission granted in your neighbourhood, daylight/sunlight impact, etc.
We will then come to site visit if required, we will take certain necessary critical as-built dimensions, even though we would usually have already acquired information that are sufficient for the purposes of planning application via solely the background search.
We will assess again the situation and finalise with you a planning strategy or a series of strategic steps to move forward.
Once agreed, we will crack on with the design drawings leading to a planning application or a final pack of design drawings if planning is not required.
- Background search
- Planning strategy agreed
- Design drawing package
- Planning submission
- Direct liaison with council
We will then come to site visit if required, we will take certain necessary critical as-built dimensions, even though we would usually have already acquired information that are sufficient for the purposes of planning application via solely the background search.
We will assess again the situation and finalise with you a planning strategy or a series of strategic steps to move forward.
Once agreed, we will crack on with the design drawings leading to a planning application or a final pack of design drawings if planning is not required.
- Background search
- Planning strategy agreed
- Design drawing package
- Planning submission
- Direct liaison with council
Stage 3
STRUCTURAL DESIGN / TENDERING
At Stage 2, we designed around any structural implications or took them into account to tackle them. Should any additional beams or columns required, we would already have incorporated them into the overall design at Stage 2. At Stage 3, our Structural engineer would work up a detailed structural design pack and specify the required RSJ/Column/Foundation Details.
With the planning set of drawings (from Stage 2), structural design drawings (from Stage 3), that would usually given sufficient background information for your own builders or our partner builders to generate an overall build quote.
- Additional information added to planning drawings
- Structural design drawings
If a more detailed tendering pack is required, we could also produce plumbing and drainage route drawings, socket outlet position drawings, reflected ceiling plans, construction details, etc.
- Detailed tendering pack
- Plumbing and drainage drawings
- Electrical small power drawings
- Reflected ceiling plans
- Bathroom drawings
With the planning set of drawings (from Stage 2), structural design drawings (from Stage 3), that would usually given sufficient background information for your own builders or our partner builders to generate an overall build quote.
- Additional information added to planning drawings
- Structural design drawings
If a more detailed tendering pack is required, we could also produce plumbing and drainage route drawings, socket outlet position drawings, reflected ceiling plans, construction details, etc.
- Detailed tendering pack
- Plumbing and drainage drawings
- Electrical small power drawings
- Reflected ceiling plans
- Bathroom drawings
Stage 4
ON-SITE PROJECT MANAGEMENT / BUILDING CONTROL (BUILDING NOTICE)
At the end of Stage 3, a builder(s) of your choice shall be appointed. The selected builder(s) and/or specialist contractors could be someone you worked with before or your friends/family recommended or our partnered builders. HK HOME as project manager, we are happy to work with any builders and specialist contractors.
At Stage 4, we will help with the overall build process, such as:
- Prepare Party Wall Notice,
- Prepare Build Over Agreement,
- Liaison between yourself and the builder(s),
- Agree build programme,
- Identify priorities,
- Agree payment schedule,
- Answer builders' queries,
- Managing the builders and specialist contractor,
- Technical coordination,
- On-site supervision,
- Liaison with Building Control including submit Building Notice.
In additions, we can also help with procuring and buying 2nd fix materials with our trade account, so you are benefitting from our trade discount. We are trade members of most of the builders merchants, and kitchen specialists such as Howdens, Magnet, Wren, etc.
At the end of Stage 4, we will assist you with the snagging exercise to identify any defects and make good with the builder and lead to a complete handover.
At Stage 4, we will help with the overall build process, such as:
- Prepare Party Wall Notice,
- Prepare Build Over Agreement,
- Liaison between yourself and the builder(s),
- Agree build programme,
- Identify priorities,
- Agree payment schedule,
- Answer builders' queries,
- Managing the builders and specialist contractor,
- Technical coordination,
- On-site supervision,
- Liaison with Building Control including submit Building Notice.
In additions, we can also help with procuring and buying 2nd fix materials with our trade account, so you are benefitting from our trade discount. We are trade members of most of the builders merchants, and kitchen specialists such as Howdens, Magnet, Wren, etc.
At the end of Stage 4, we will assist you with the snagging exercise to identify any defects and make good with the builder and lead to a complete handover.



